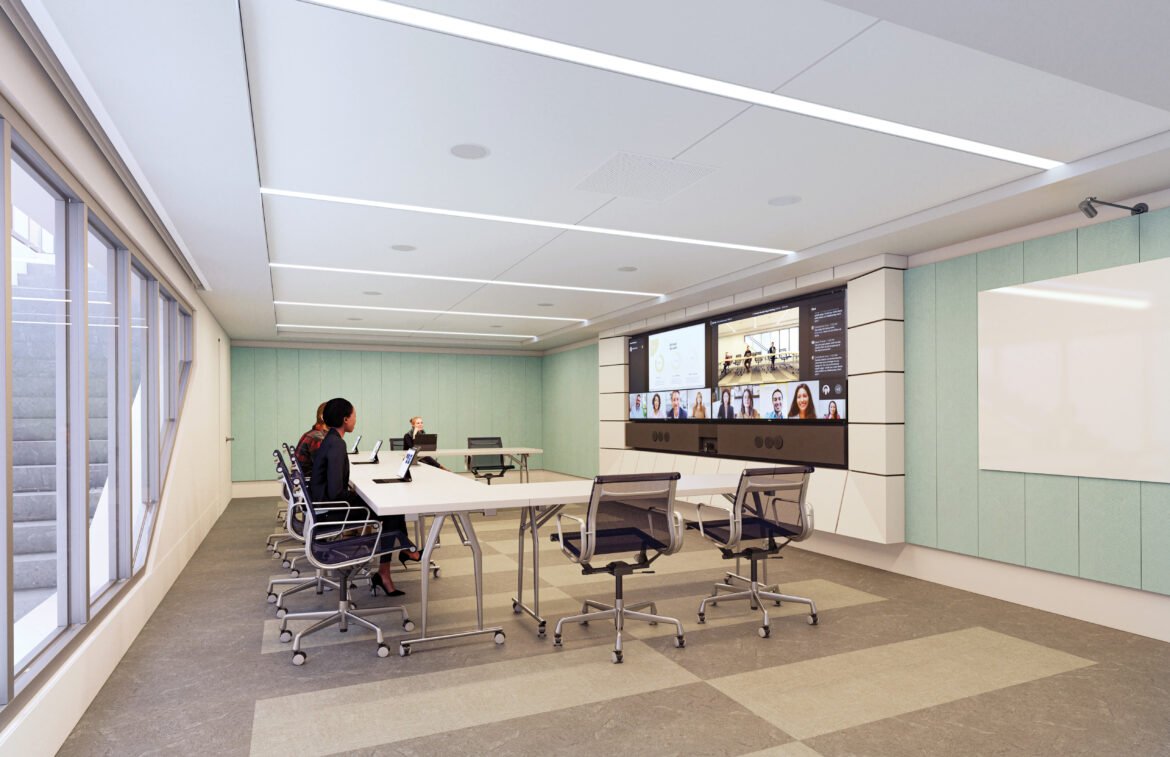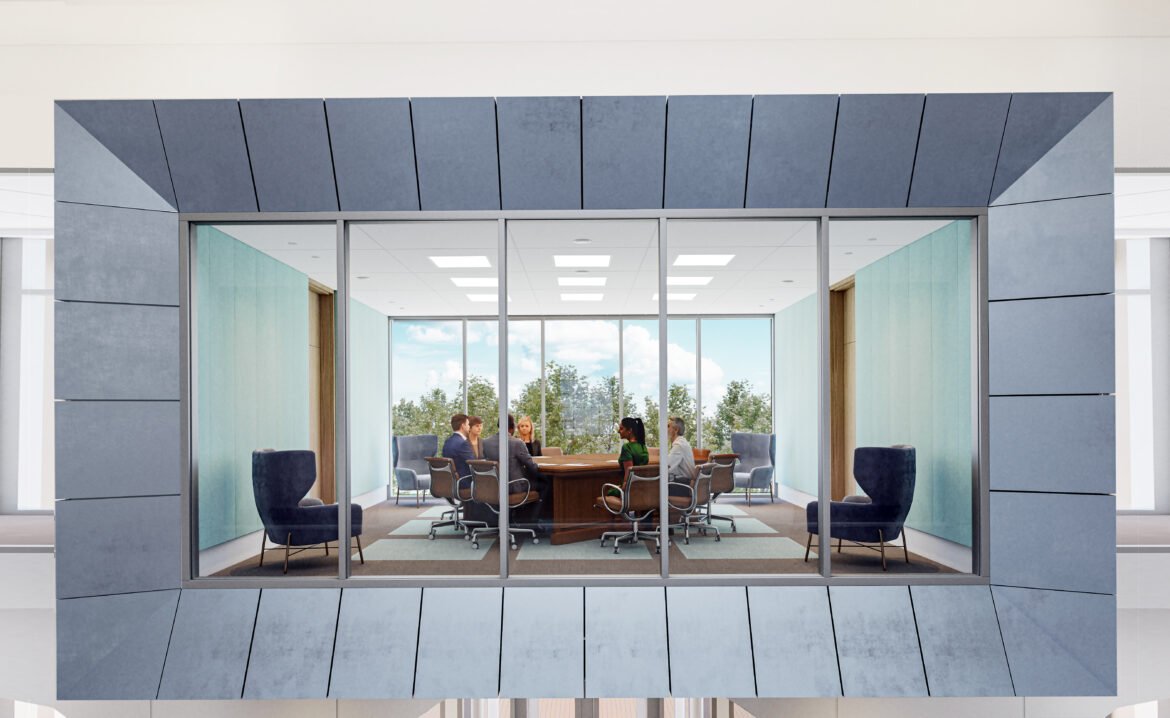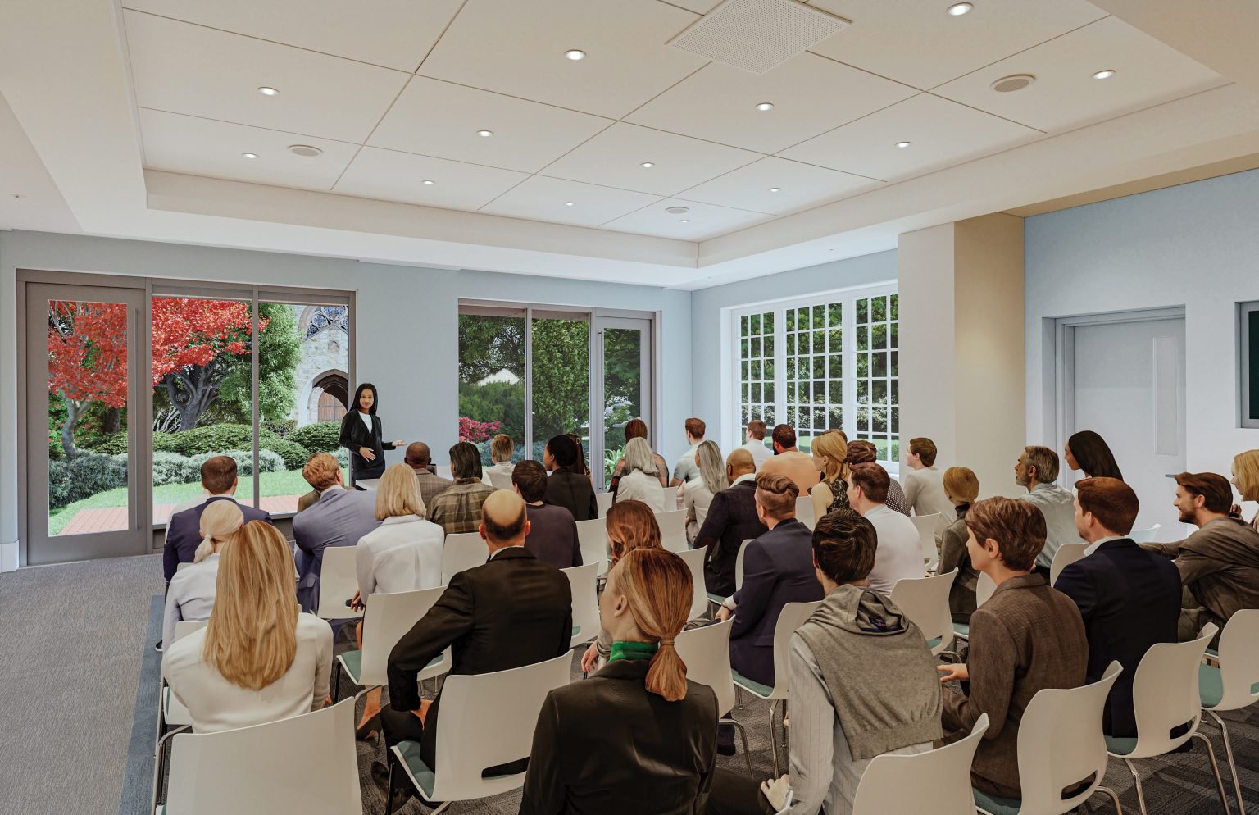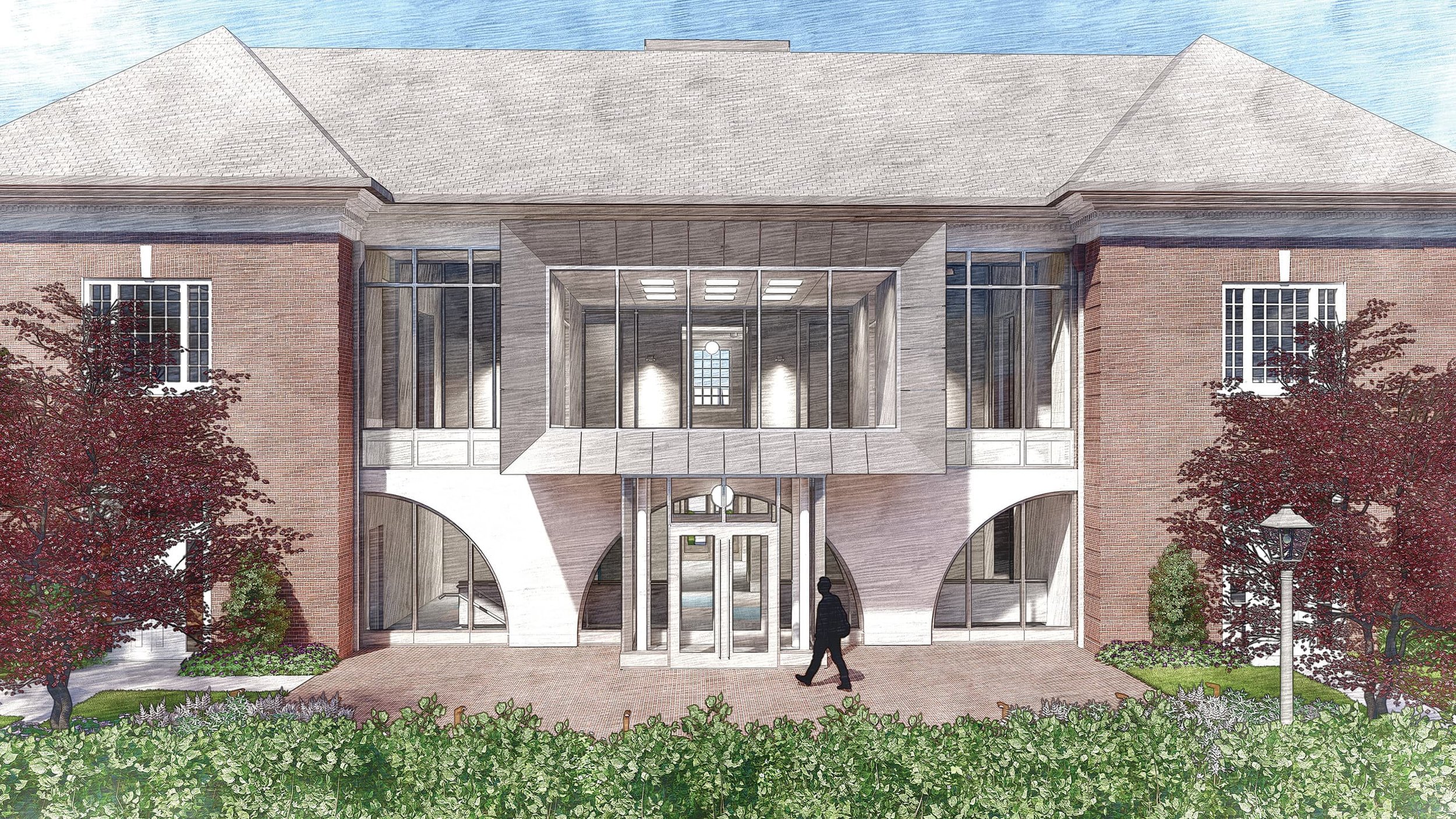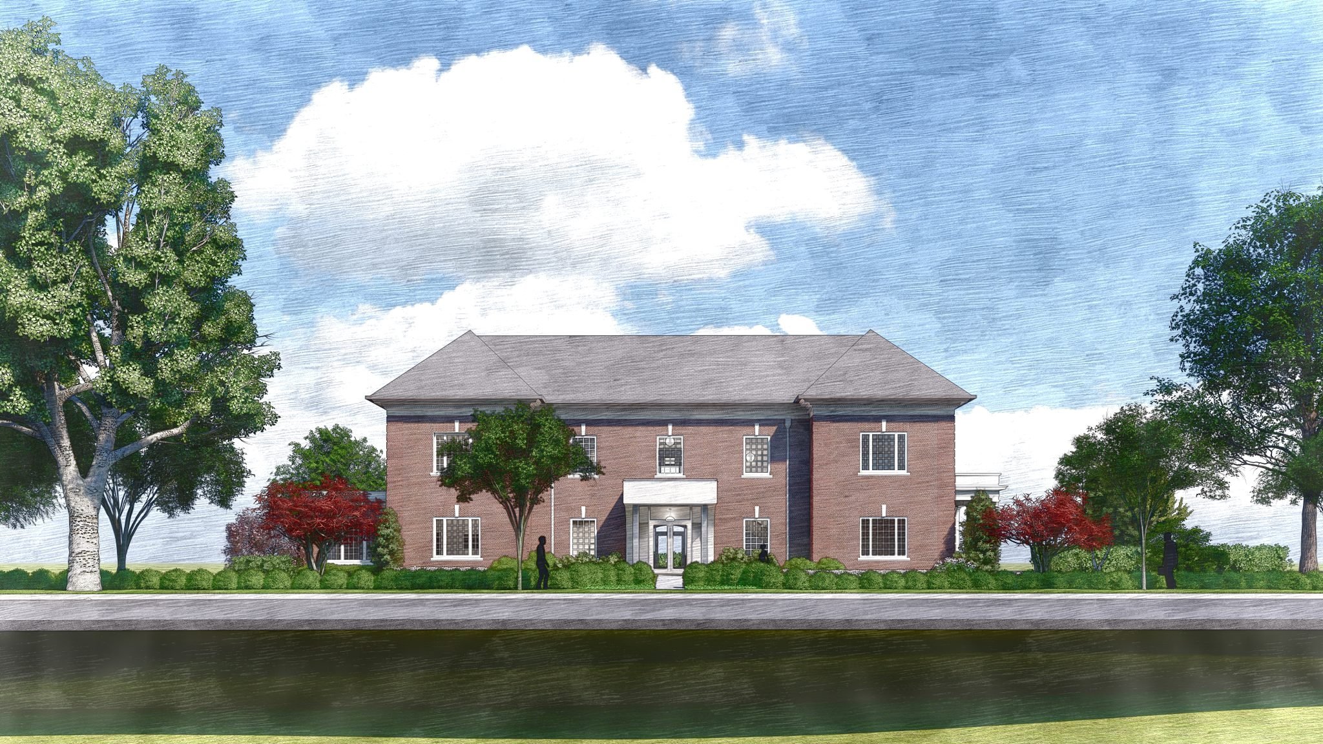
Our Center
The quality of the built environment matters in fostering the free exchange of ideas among scholars and scientists and respectful dialogue among citizens. The fine interior of the original Center building was designed for the age of the solo scholar, seeking a private retreat for study. In tune with the turn to collaboration in the humanities, CTI’s mission to foster interdisciplinary inquiry, and the Board of Trustees’ strategic goal of going public with CTI’s research, this interior was totally transformed for the building’s 40th anniversary in 2024.
With the maxim that beauty leads to creativity and a design brief to create three new floors for research collaboration, digital communication, and public conversation, Tom Rowe and Kathy Dy, Principal Architects with the Michael Graves company in Princeton, conceived of a design that casts natural light through all three floors while preserving the exterior walls. A new Atrium is the centerpiece of their design. It serves as a vertical column of space and light to connect the three floors they designed for the three phases of the Center’s research program: a cycle of virtual, resident, and public inquiry. On each floor they have placed an ideal room for each phase of CTI’s interdisciplinary conversation on global concerns.
On the lower Global Floor, the Global Studio enables hybrid conversation between researchers in the room and colleagues on screen around the world, while the accompanying Digital Suite has state-of-the-art facilities for editing and recording CTI’s flagship Podcast series, Theology Matters, and other digital content from CTI’s program.
On the upper Research Floor, the researchers’ studies are cloistered around the Atrium to foster collegiality. Hovering over the Atrium is the Center’s signature Colloquy Room, named for a gathering to discuss theological questions. It is cantilevered over the building’s interior and exterior and set on a bridge, symbolizing CTI’s mission of bridging research disciplines.
On the Public Floor at ground level, the main entrance on Stockton Street welcomes visitors at Reception. On this floor the Center’s resident research community socializes in the Atrium Lounge and Café and members of the public gather in the Garden Room to enjoy livestreamed talks and conversations with leading thinkers on global concerns.
This is a Center for the 21st Century with a geothermal system to heat and cool the building from ground heat. Resident scholars enjoy the serenity of the building with its natural light and double-glazed windows to muffle exterior sound. The environmental impact of travel has been minimized by introducing virtual phases into the research program for visiting scholars.


